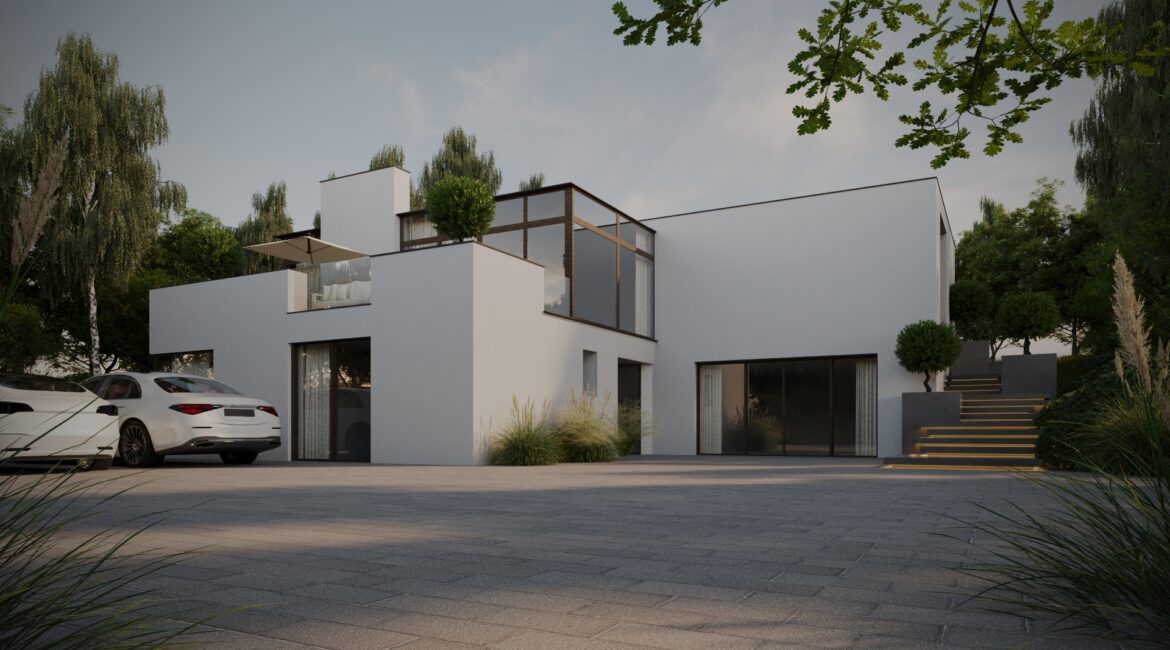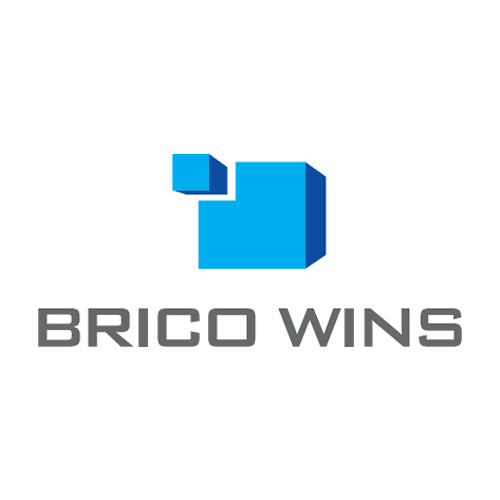
Project Details
Villa Waterloo is a sophisticated two-story residence designed to combine functionality and comfort.
The ground floor features a convenient parking area, four bedrooms, and a small living room, providing ample space for family living. The second floor is dedicated to a spacious main living area, a modern kitchen, and a luxurious master bedroom, complemented by two terraces that offer perfect outdoor spaces for relaxation.
This project reflects our commitment to creating versatile homes that blend privacy, luxury, and practical design.






