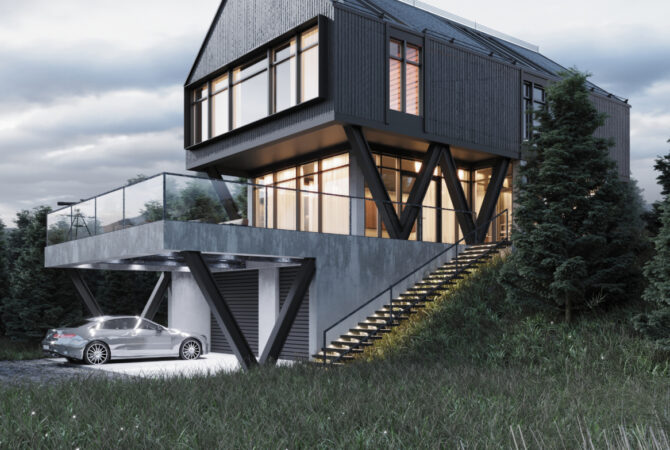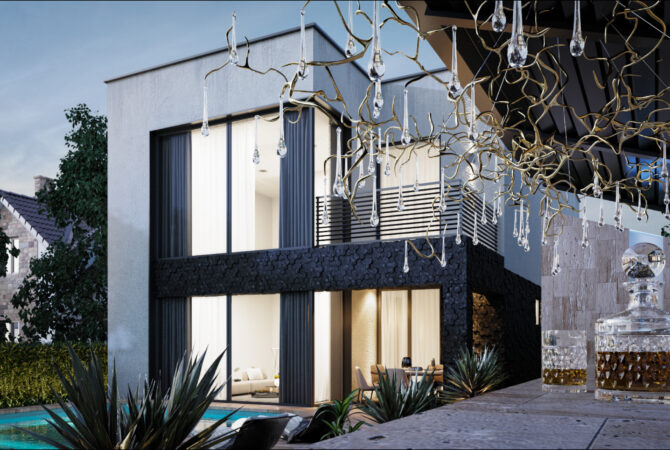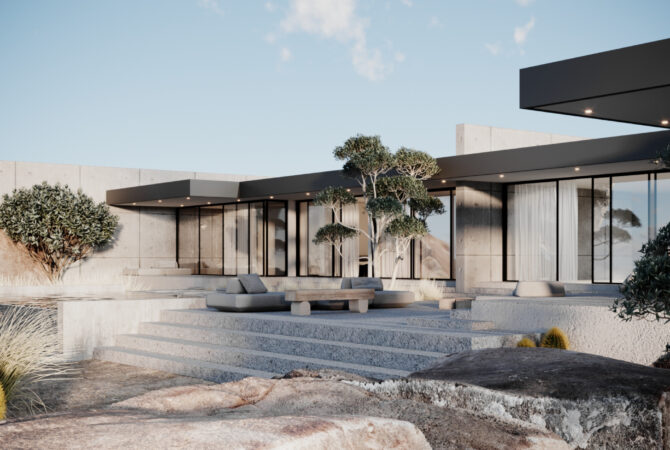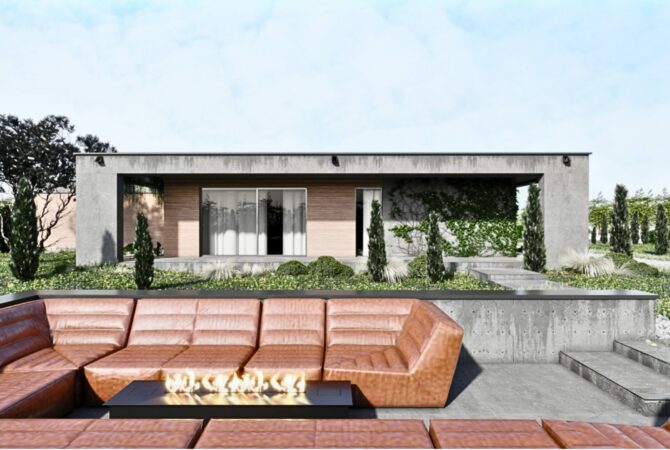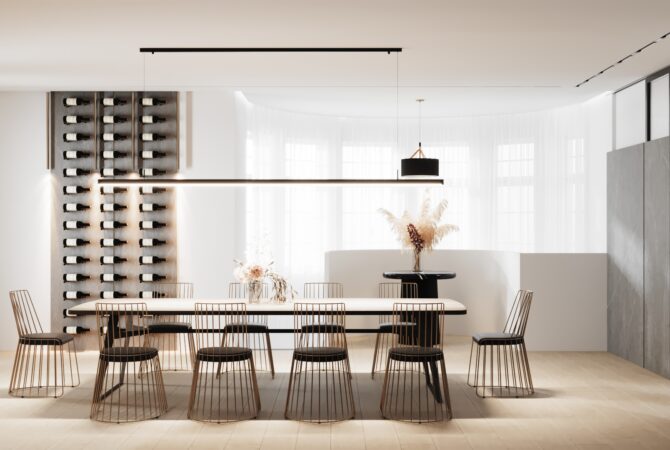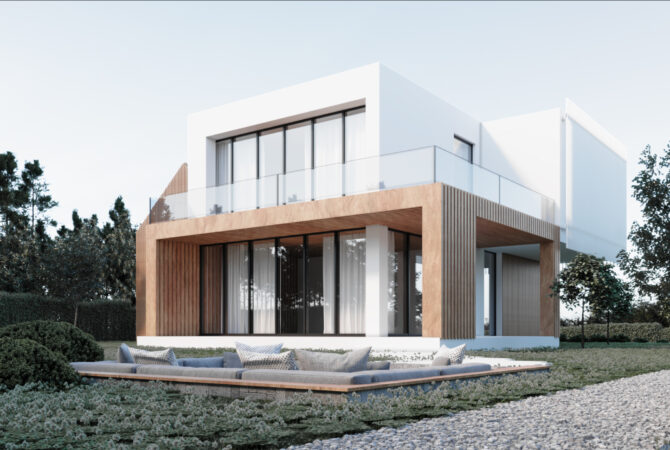Villa Szczecin
The ground floor features a spacious parking area, while the first floor is dedicated to an open-concept living and kitchen area, perfect for contemporary living. The third floor is reserved for private bedrooms, providing a peaceful retreat. This project showcases our expertise in blending industrial aesthetics with practical and comfortable…

